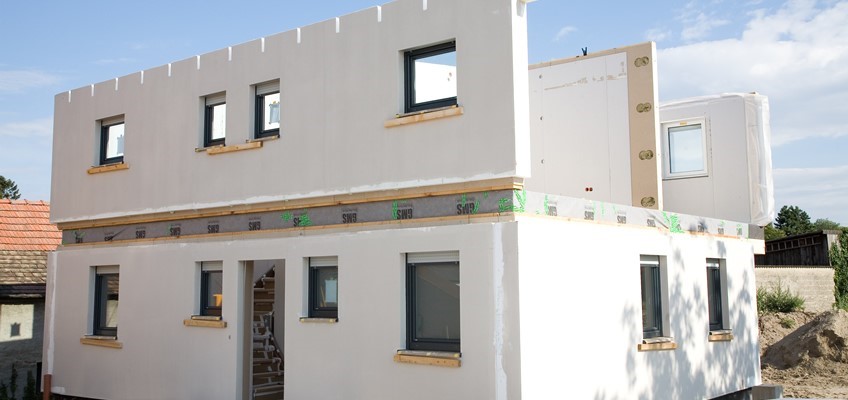The techniques used for building the structure of a wooden house are 2, and one of them is X-Lam walls.
It consists in making use of glued laminated hardwood panels, realized crossing and pasting other panels around 2 cm thick. The panels can have different numbers of layers and consequently a different thickness.
Once realized, the panels are cut and shaped, including the holes for doors and windows, according to the needs of the architectural project.
Once arrived at the construction site, the panels are lifted and linked in order to complete the house skeleton. When the structure is finalized, the walls are completed with internal and external finishing touches.
X-Lam material is particularly appreciated in the construction industry since it connects the features of the traditional massive buildings to the green properties of wood. This allows to improve the thermal inertia of the wall, thanks to its bigger mass and allows to build upwards stable, safe and earthquake proof buildings.
X-Lam Walls








